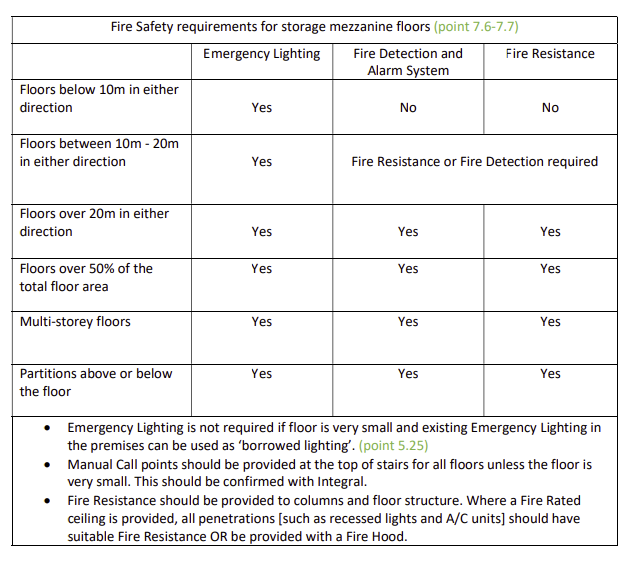There are no size, shape, number of floor levels or height restrictions as we offer an extensive range of floor loading options to suit most applications (all subject to local site conditions).
FAQs
What are the design restrictions for mezzanine floors?
Is UKCA / CE marking a legal requirement when installing any type of mezzanine floor in your premises?
It is now an offence to supply structural steelwork without a UKCA mark, meaning that any company who provides a mezzanine floor without a UKCA mark is breaking the law.
It is a legal requirement for all fabricated structural steelwork supplied to a work or building site to carry a UKCA mark. This includes materials involved in the production and manufacturing of mezzanine floors.
It is the responsibility of the company supplying the structural steelworks to ensure that anything that is supplied is sufficiently marked. A mezzanine floor provider and its customer can be held accountable for installing a mezzanine without the correct marking. Building regulations & Insurance will become void if requirements are not adhered to.
Can a used mezzanine floor have UKCA / CE marking?
No is the general answer, a used mezzanine floor cannot be UKCA / CE marked as you do not know where the floor has been produced and if the materials have a marking. However, there are exceptions…..if you have the original drawings / documents for a floor. Please take into account that if any modifications are made to the floor then new calculations would be needed.
What is a Mezzanine?
A mezzanine floor is a self-supporting structure that permits an extra floor within or around a previously constructed building. Usually not covering a building’s whole floor space, mezzanines can be modified and even removed if requirements change.
How does the design process work?
- Initial Enquiry & Quotation
- Sales Drawing & Place order & Site Survey
- Approval of Drawings
- Manufacture of your Mezzanine floor
- Delivery & Installation
Does the mezzanine floor need to be fire rated?
All offices, production and public use mezzanine floors must be fire rated to 60 minutes.
Storage only mezzanine floors – do not have to be fire rated unless they fall in line with any requirements as stated in the chart.

Do I need I need building regulation approval for a mezzanine floor & Who is responsible for building approval?
Yes, all mezzanine floor Installations require building control approval. Access to the mezzanine floor & Fire regulations are a key process in the design.
The client is responsible to obtain building regulation approval but we do offer this service with our approved building inspector.
Should I inform my landlord?
Yes, they may want to approve the drawing with you and also stops any problems when you look to leave the premises in the future.
How long do floors take to process?
Initial enquiry to quotation (24hrs), Order to survey (approx. 5 days), Approval of the drawing to delivery & installation (5 weeks subject to work loads)
How long does it take to install the mezzanine floor?
Our installation team can install 50sq/m2 on a standard day with clear access, for limited access they can install between 30sq/m2 & 40sq/m2 a day.
Do I need planning permission?
In general, planning permission is not needed when Installing a mezzanine floor. However, in certain cases it may be needed. If your premises include shared parking, or parking that belongs to the local council, (retail parks) permission will be needed before the flooring can be installed. If you are unsure whether you fall under this bracket, please get in touch with us.
